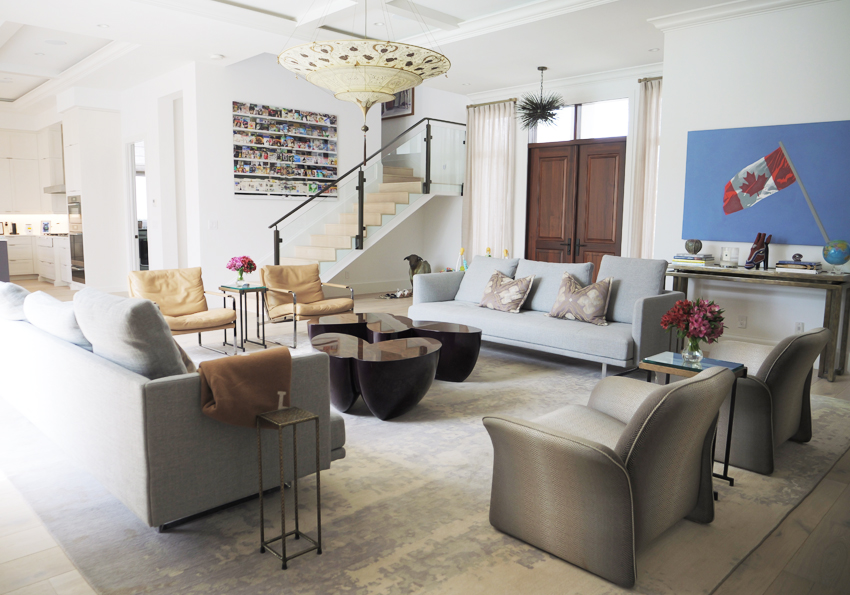14th Ave S Residence
Living Area: The remodeled living area features an expansive, open floor plan that integrates the living room and dining area. The space is highlighted by a coffered ceiling with recessed lighting and a grand chandelier. Light-colored wooden floors run throughout, adding brightness and continuity. A key feature is the large sliding glass doors that open to the outdoor area, providing a seamless connection and unobstructed views of the pool and greenery. The remodeled area is designed for both functionality and aesthetic appeal, creating a versatile and inviting living environment.
- All
- Bathrooms
- Bedrooms
- Exterior
- Full Home
- Kitchen
- Living Areas
- Outdoor Kitchen
- Pool Area
- Stairs
- Uncategorized
14th Ave S Residence
Living Area: The remodeled living area features an expansive, open floor plan that integrates the living room and dining area. The space is highlighted by a coffered ceiling with recessed lighting and a grand chandelier. Light-colored wooden floors run throughout, adding brightness and continuity. A key feature is the large sliding glass doors that open to the outdoor area, providing a seamless connection and unobstructed views of the pool and greenery. The remodeled area is designed for both functionality and aesthetic appeal, creating a versatile and inviting living environment.






